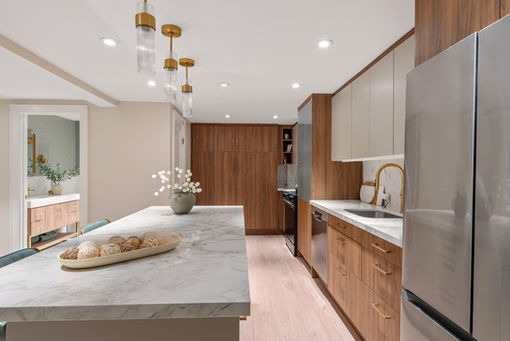Mimosa
Location:
New York, New York
Date:
2024
Photographer:
NA
Type:
Basement
This basement renovation blends the rich heritage of Sidhpur’s architectural style with modern design, creating a welcoming entertainment space for an Indian family who values both tradition and contemporary living. Inspired by the intricate jaali patterns and arch detailing seen in Sidhpur, the living area features a custom traditional nook with a bench, Murphy bed, and closet space, offering a cozy yet functional space for overnight guests. Olive green accents are used throughout, reflecting the hues found in Sidhpur interiors, tying the space to its cultural roots.
A geometric slatted staircase, inspired by the decorative grills of Sidhpur’s millwork, opens into the living area, enhancing the sense of flow and connection. The modern kitchenette, designed for hosting and entertaining, features natural stone while a bathroom with geometric detailing continues the transitional, timeless aesthetic. A custom mudroom with natural wood and custom millwork connects seamlessly to the garage, elevating practical elements into a modern design. Natural materials like wood and stone, along with thoughtful green accents, create a warm, inviting atmosphere. This basement renovation offers a perfect balance of Sidhpur-inspired heritage and modern functionality, resulting in a space that is both timeless and ideal for family gatherings and celebrations.












